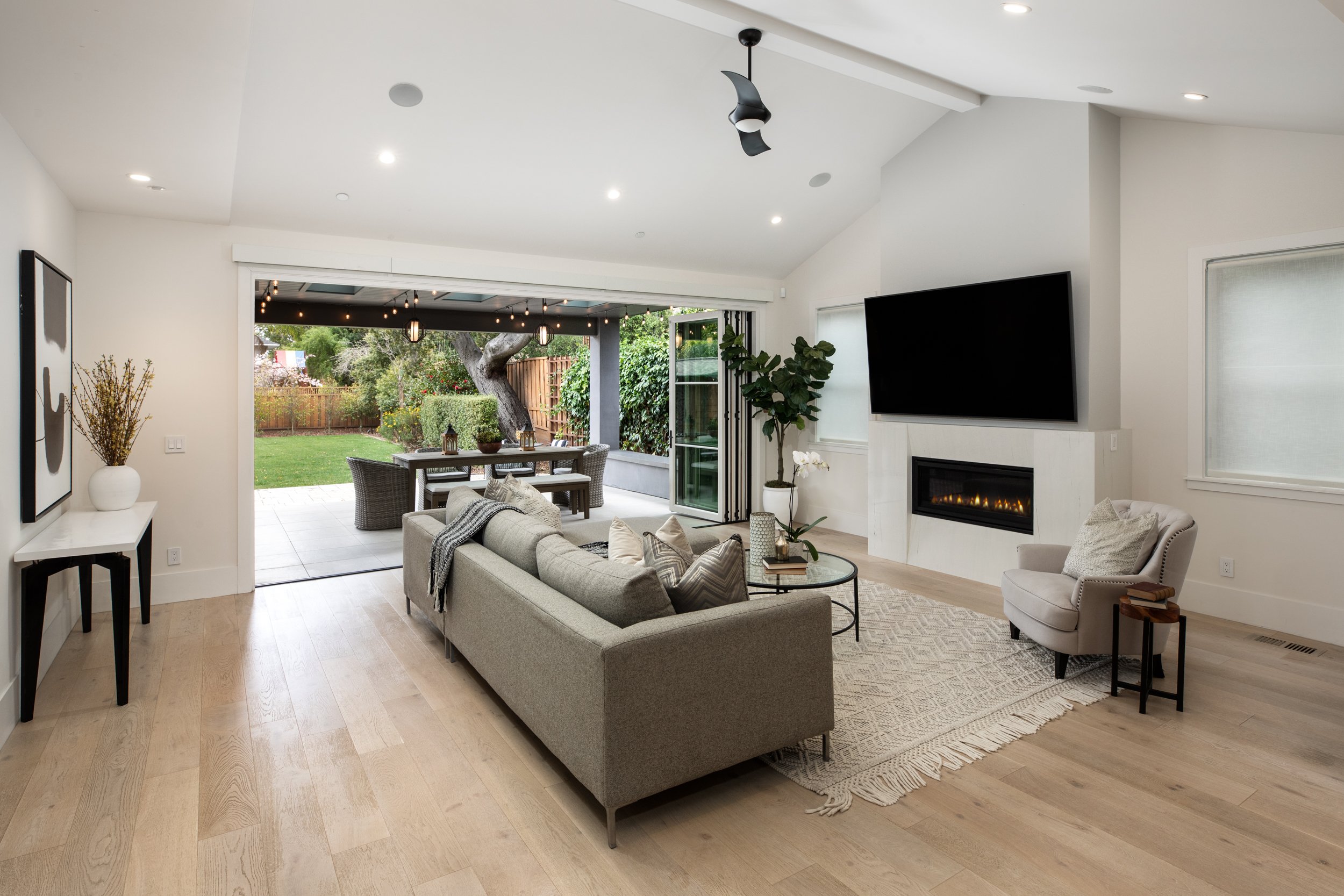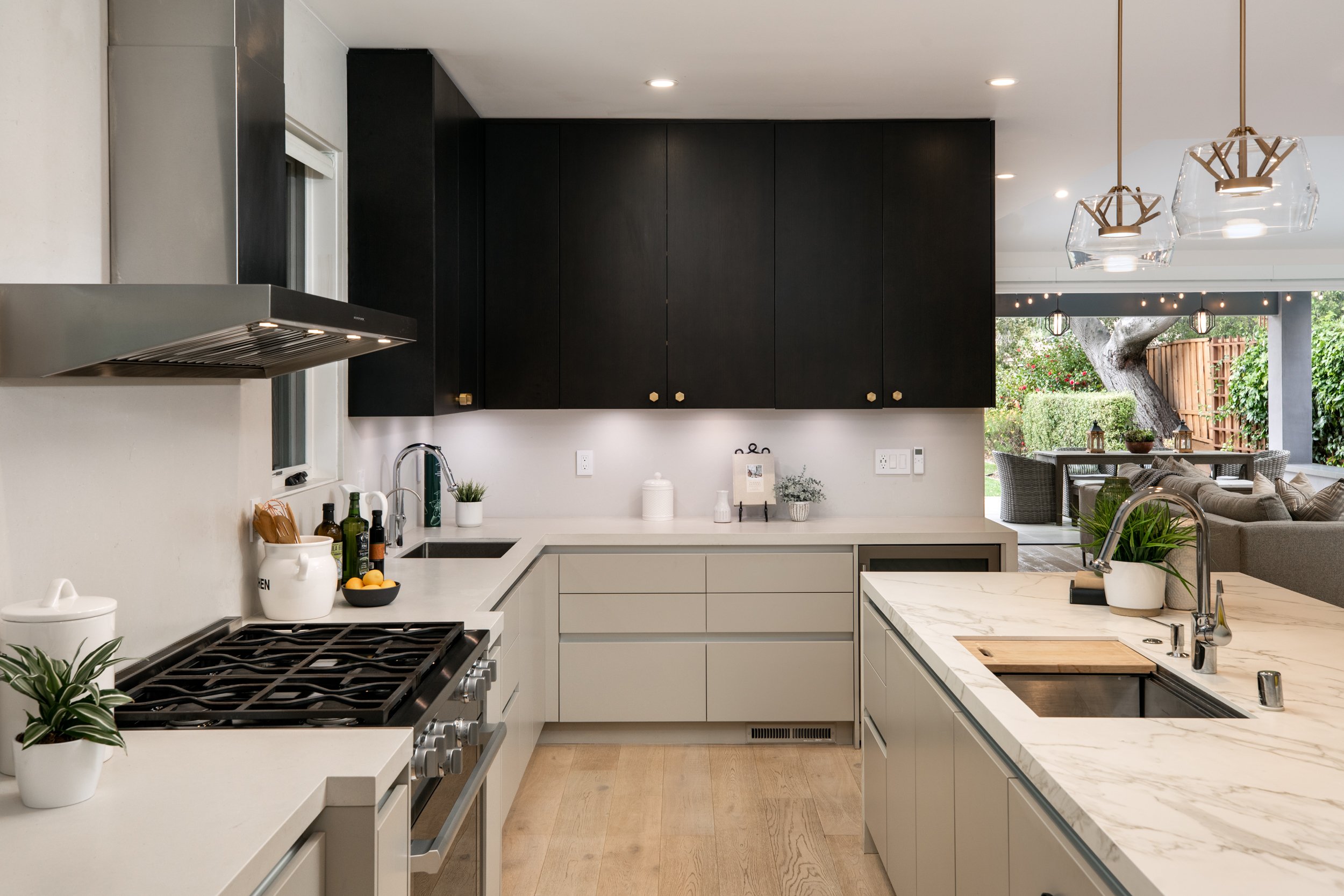WELCOME
HOME
734 Channing Avenue
Palo Alto
6 Beds • 5 Baths
+/- 3517 sf • +/- 10,000 sf Lot
Offered at $7,748,000
Presented by Bob Kamangar
Newer Home on an oversized lot in Prime Palo Alto Location
An exceptional floor plan awaits you in this newer home built in 2020, located within walking distance to downtown Palo Alto on an oversized and deep 10,000 square foot lot, with room to build an ADU. The home has over 3,500 square feet of living space and features 6 bedrooms (2 on the ground floor and 4 on the second floor), 5 bathrooms, and an open floor plan with high ceilings and lots of natural light.
With Shingle Style architectural exterior with rich colors, complimented by a heritage oak in the front yard, guests arrive at a handsome front porch with a frosted glass front door with modern flair. The door opens and the brilliant open floor plan draws your attention all the way through the home’s living areas to the expansive backyard that seems to go on forever. The living room has a vaulted ceiling and an elegant gas fireplace, open to the dining area. The kitchen features chic modern cabinets and a suite of high-end Miele appliances, with a double waterfall island with seating for four, open to a large nook area overlooking a side yard patio with a mirrored waterfall fountain. The kitchen area opens up to a large family room with vaulted ceiling with a gas fireplace with a mounted large screen TV. The family room features a 16-foot folding door system that opens to the covered patio with outdoor gas barbeque, perfect for entertaining. There is also a secondary bedroom suite off of the family room with walk-in closet and French doors opening to the covered back patio.
The staircase is bright with windows and skylights, and the second floor landing and hallway have a high ceiling and sliding glass door system that lets in natural light and opens to a surprise upstairs balcony. There are four bedrooms upstairs, two of which connect to a Jack and Jill bathroom, one of which has its own separate bathroom, and at the end of the hallway is the gorgeous primary bedroom suite with vaulted ceiling, two walk in closets, bathroom with stall shower and soaking tub, opening to a sunlit balcony overlooking the entire backyard.
An automatic gate on the left side of home opens to a long paver driveway providing access to the one car detached garage, which has hardwood floors and was used as a gym. The grounds around the home are fully landscaped with automatic sprinklers, and at the end of the expansive lawn is a raised paver sitting area. The property is situated in a fantastic neighborhood with many high-end and newly constructed homes, yet is just blocks to vibrant University Avenue and the many parks in the area, and offers access to acclaimed Palo Alto schools (buyer to verify eligibility).
-
Spectacular 3,517 square foot home built in 2020 (house square footage per County records, Buyer to verify)
Rare 10,000 square foot lot with dimensions of 50 feet wide by 200 feet deep (lot square footage per County records, Buyer to verify) with room to build a new ADU if desired
Featuring 6 bedrooms (2 on the first floor and 4 on the second floor) and 5 bathrooms
Open floor plan with living room open to the dining area, and kitchen open to the family room
The best of indoor/outdoor living with patios off of the kitchen/nook, family room, upstairs hallway, and primary bedroom
Living room with vaulted ceiling and gas fireplace open to the dining area
Gourmet kitchen featuring chic modern cabinets, suite of high-end Miele appliances, two sinks, double waterfall island with seating for four, all open to a large nook area overlooking a side yard patio
Family room with vaulted ceiling, gas ribbon fireplace with a mounted large screen TV, and a 16-foot folding door system
Secondary bedroom suite on the ground floor with a walk-in closet and bath, that has French doors opening to the covered back patio
Primary bedroom suite with vaulted ceiling, two walk in closets, bathroom with stall shower and soaking tub, opening to a sunlit balcony overlooking the entire backyard
Covered patio accessible from the family room with modern ceramic tiles, stone slab sitting area, built in gas barbeque, and ceiling lights
Laundry/Mud room with sink, built-in cabinets and counter space for folding clothes, with side door access from the long driveway
Modern amenities include keyless/touch screen lock at front door and side door, built-in speakers, monitored alarm system, wiring for internet and cable
Fully landscaped grounds with automatic sprinklers, landscape lights, and expansive lawn in the backyard
Long driveway on the left side of the property with automatic gate
Detached one car garage with hardwood floors used as a gym
Fantastic neighborhood with many high-end and newly constructed homes, just blocks to University Avenue and parks
Sought after Palo Alto schools include Walter Hays Elementary, Greene Middle, and Palo Alto High (Buyer to verify schools and eligibility)
ARCHITECURE +
DESIGN
Floor Plan
Floor plan is for illustrative purposes only. Measurements are approximate.
LIFE + LEISURE
PALO ALTO • CALIFORNIA

















































